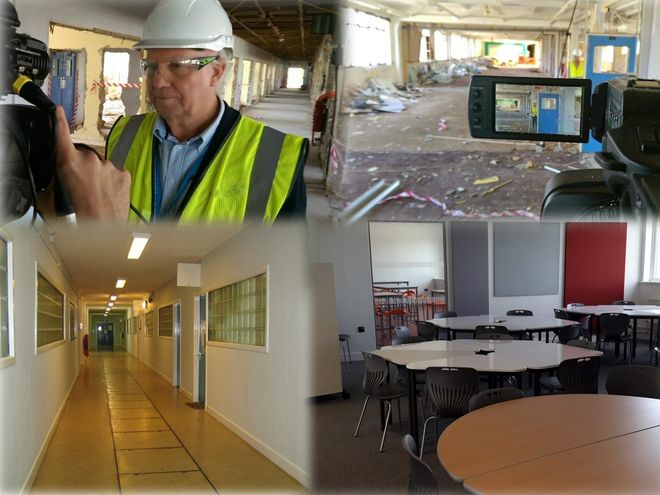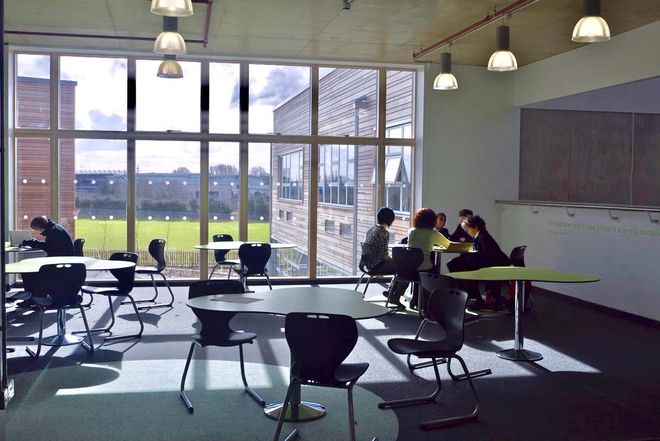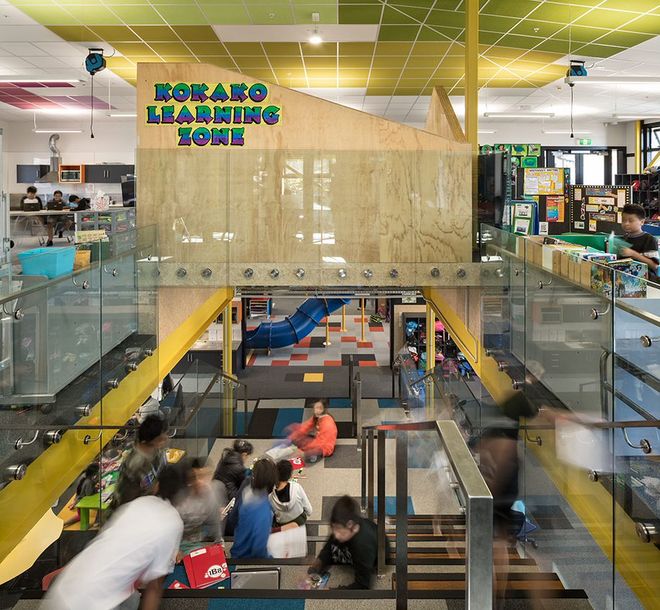The design and development for re-modelling new learning spaces in schools in Portland UK.
Developing and implementing a learning-led design brief to create a wider range of connected and collaborative spaces within schools. To achieve this there needs to be more focus on integrated design solutions.The importance of good acoustics ,environmental conditions ,infrastructure and an appropriate range of furniture and fittings needs to be valued, recognized and delivered as part of the design in order to meet contemporary learning and teaching needs.
Oxford Academy, Littlemore, Oxford. White Design Associates, Bristol.
Our Academy boasts some excellent innovative educational facilities. The building was designed in partnership with students, parents, carers, local residents and our stakeholders to ensure it can be used as a community resource for the local area for many years to come
The Oxford Academy Prospectus.
Freemans Bay School, Auckland, New Zealand. Architects ,RTA Studio
Every space is a learning space and the central stairs that connect the learning zones creates spaces for learners to choose where to learn. Learners can have fun while learning by choosing to use the slide from the first to the ground floor as an alternative to the stairs.
“We need to think about what sorts of spaces our children will be working and studying in and join the dots between education space, curriculum design and the developing attributes needed for their future world.” Sandra Jenkins ,Principal.




