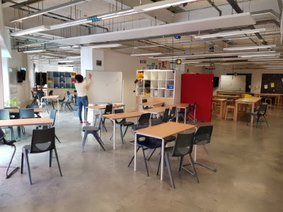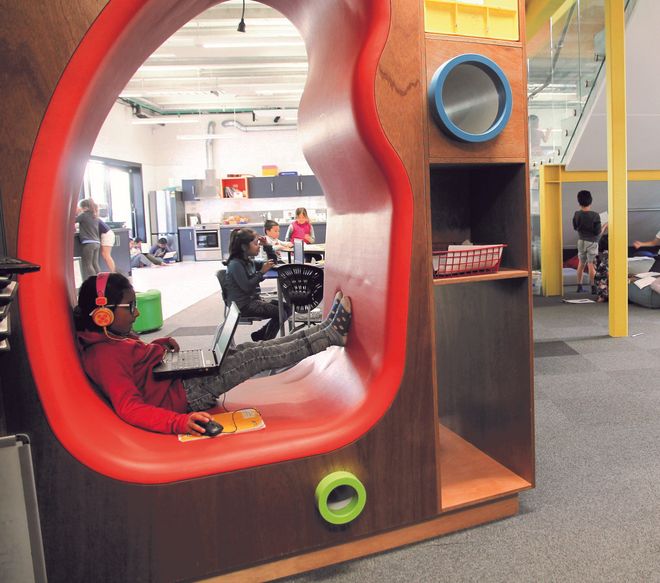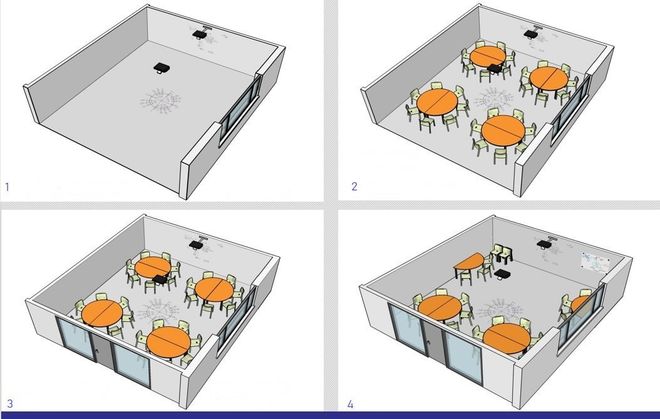Plymouth School of Creative Arts
Pedagogy and Space Project .Working with teams of staff to look at space planning, zoning and improved acoustic interventions within the more open and connected studio learning spaces to effectively deliver the curriculum model for this all-through 4-16 school.
“Recently a number of European Schools have focused on the benefits of good acoustic design. At the world-renowned De Werkplaats school in Bilthhoven ,The Netherlands, the new extension was designed in line with the philosophy Kees Boeke by abandoning the traditional idea of classrooms. The result was a brand- new school building in which the classes are taught in one connected but zoned “open learning environment” Acoustics and Inclusive Environments, Planning Learning Spaces ,to be published by Laurence King Publishing ,October 2019.
Freemans Bay School, Auckland ,New Zealand
In designing new spaces and places for learning the design approach has recognized the range and variety of learning activities that the students will need to experience in order to choose where, when and how to learn. The learning zones have group spaces. quiet rooms ,an outside learning space ,a maker space, food technology and preparation,, cave and gathering spaces. The central spaces have been designed to be adaptable to provide a range of personal and small group spaces in innovatory and creative settings .The approach to learning and teaching in these spaces works through collaboration and teamwork and does engage, empower and enrich the student experience .It has been a great pleasure to work with and support the Principal and staff through the transition into these new and transformational learning environments.
Re-thinking old spaces as new places, engaging staff in design decision making.
A team of Maths staff wanted a more practical space to develop applied and problem-solving approaches to the curriculum experience for their students. They were constrained within 56 square metre classrooms on a first floor corridor. One classroom space could be completely remodeled and as a team we went through this process.
1.The standard space was set out with the ICT infrastructure and kit.
2.The Maths Studio was designed to create a central learning space with capacity to project on a living front wall, the floor area and connections between the two. Display space was required on one side wall. To seat the numbers of students within the space round half or flip tables were needed in the corners of the room.
3.A normal side located classroom door would not work and so a central door with glazing on either side was designed.
4.This allowed an agile and adaptable space to be developed with the appropriate staff choice of furniture in the studio.




